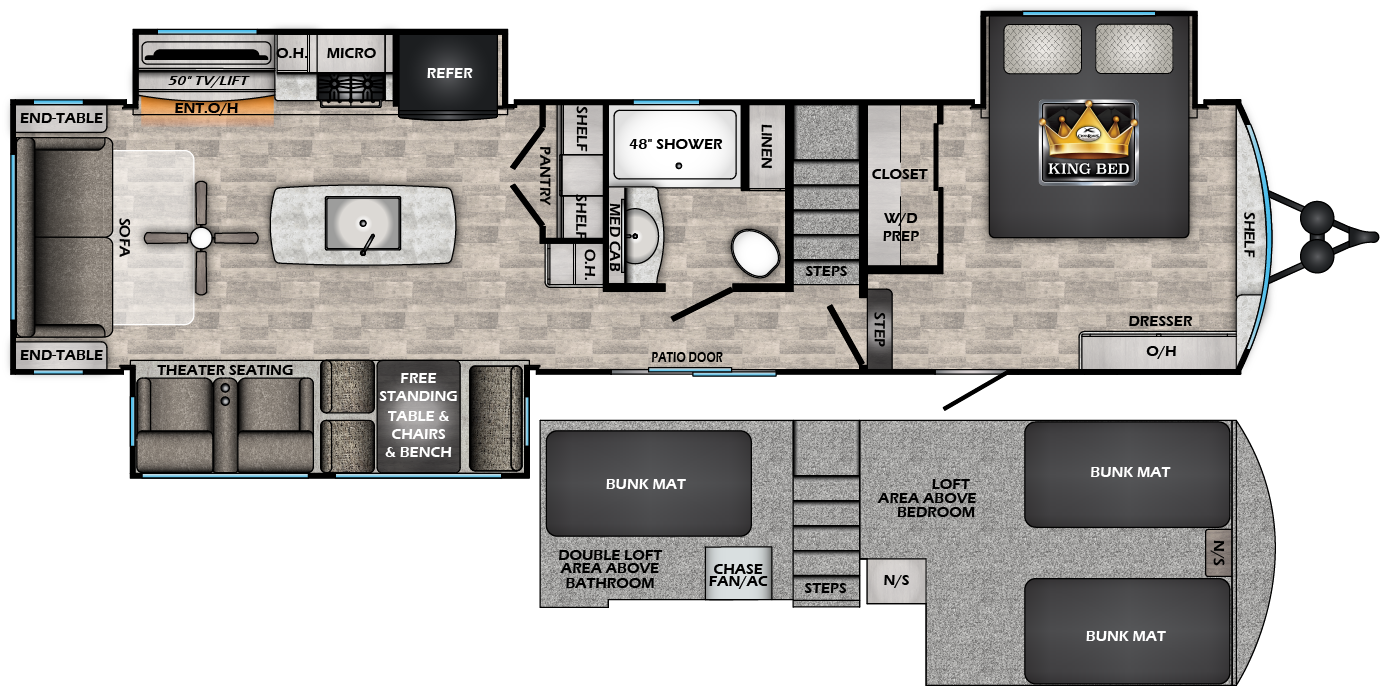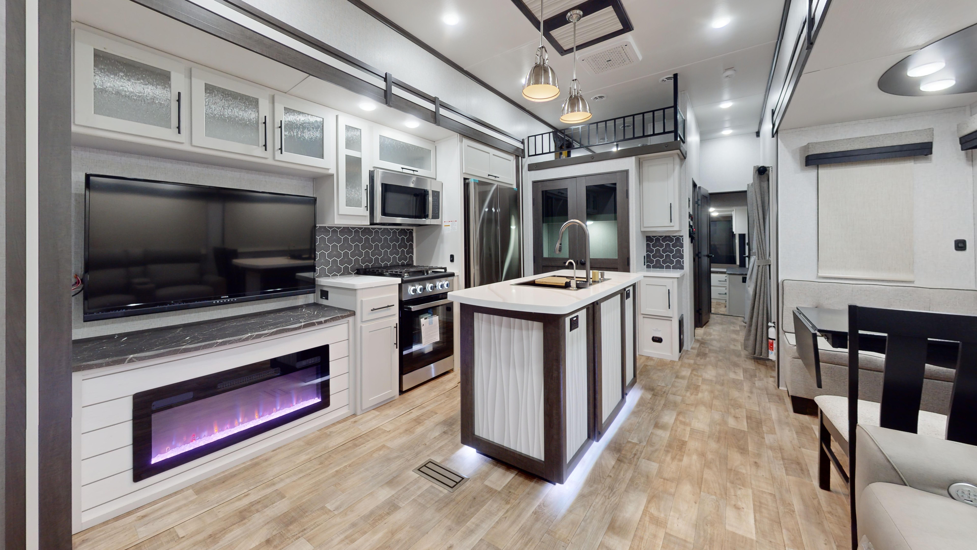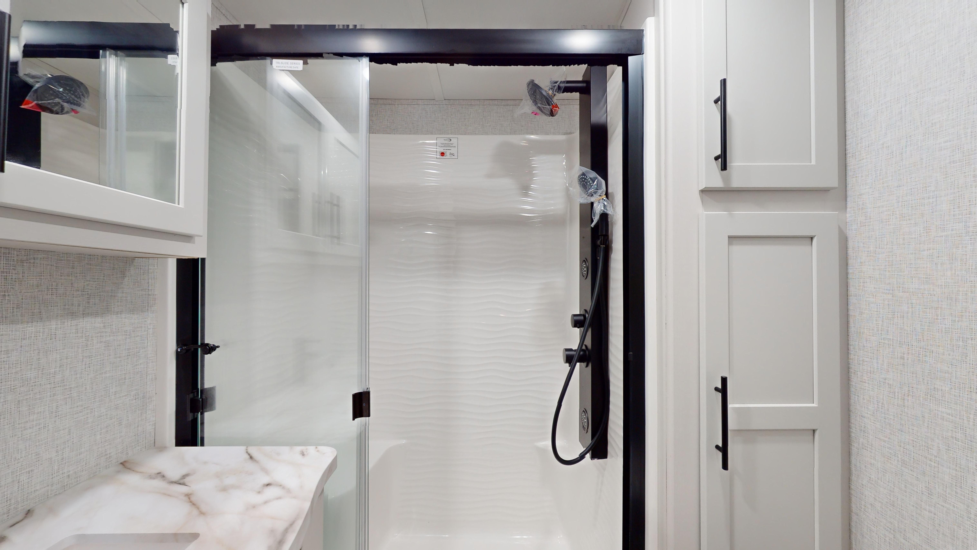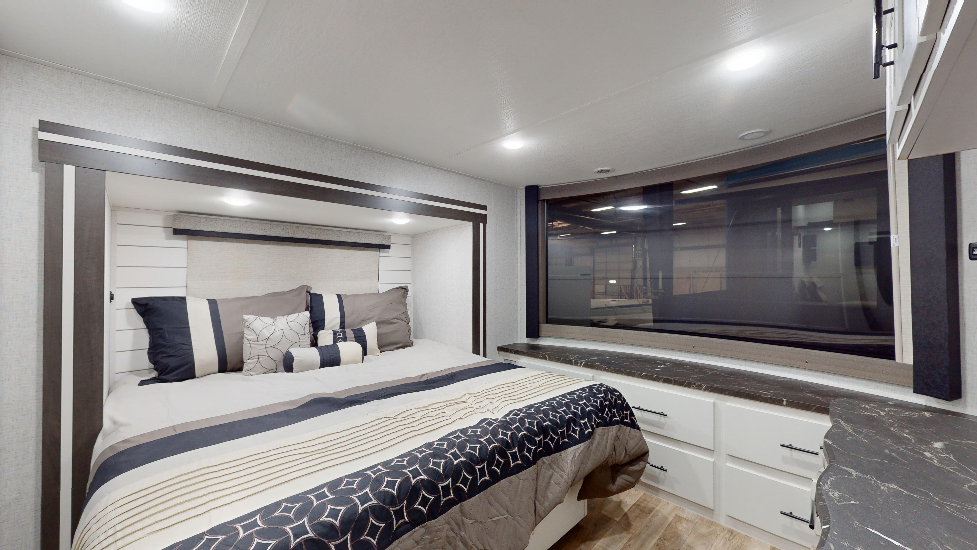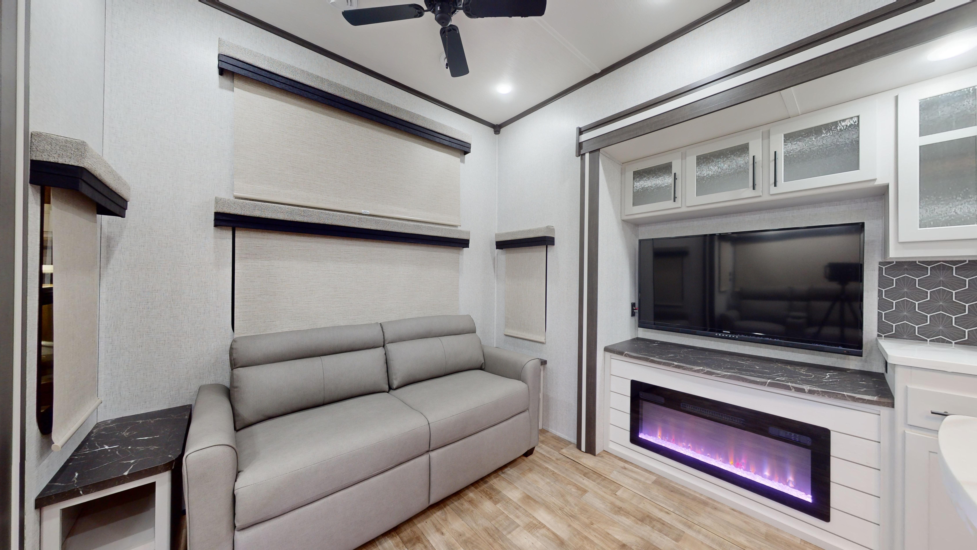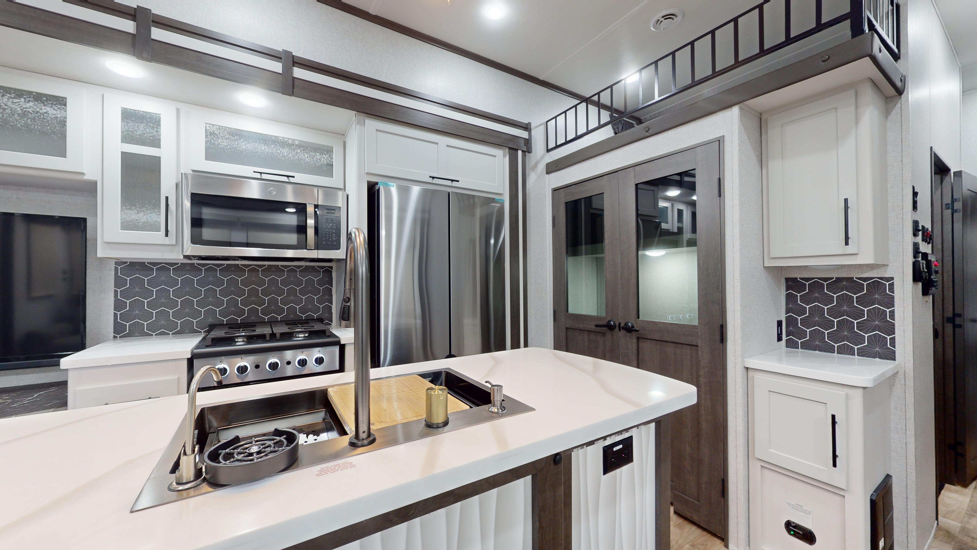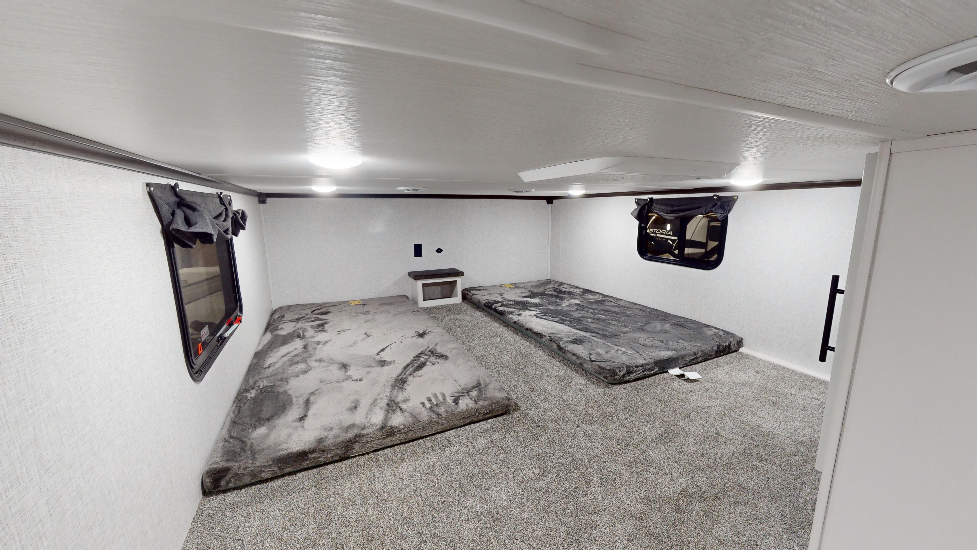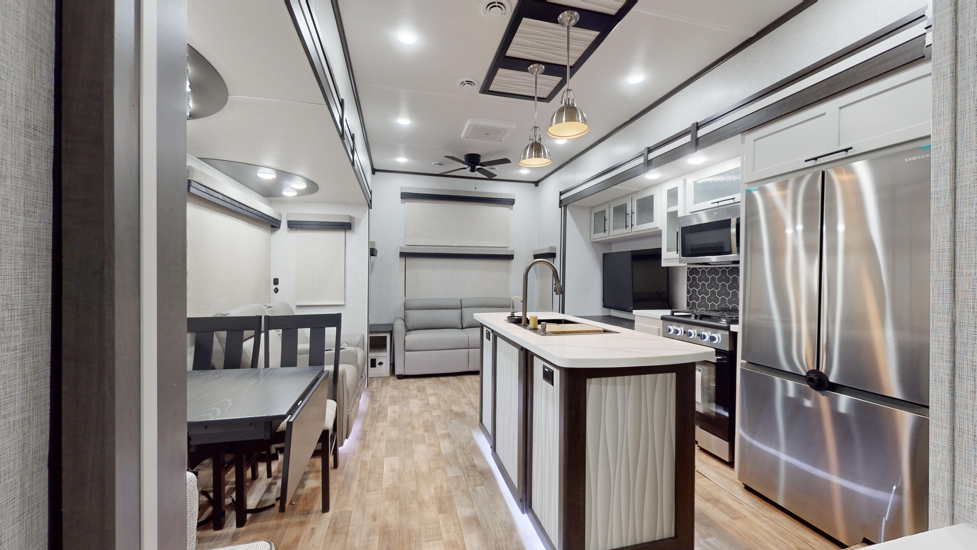HAMPTON
Looking for an extended stay trailer, but don't want to sacrifice your creature comforts? Look no further than the Hampton by Crossroads. Hampton has been designed and engineered to feel like home. Rich stainless steel residential style appliances, 8- foot ceilings, hardwood raised panel cabinetry, and abundant storage await you in a Hampton.Wherever your adventure takes you the Hampton will allow you to make your home where you want it to be.
Macro alias: Button

360° VIEW
Macro alias: VideoIframeEmbedMacro
|
All Models |
Key specifications - HP375DBL |
Dry Weight |
11696 |
Exterior Length |
41,8 |
Carrying Capacity |
1914 |
Hitch Weight |
1610 |
L.P. Gas |
60 |
Exterior Width |
8,3 |
Ext. Height with A/C |
13,6 |
Fresh Water |
66 |
Black Water |
39 |
Gray/Galley Water |
78 |
Outdoor Kitchen |
No |
Sleeps |
7 |
Award Winner |
N/A |
Lite |
N/A |
Aire |
N/A |
Single Axle |
N/A |
Loft Model |
Yes |
